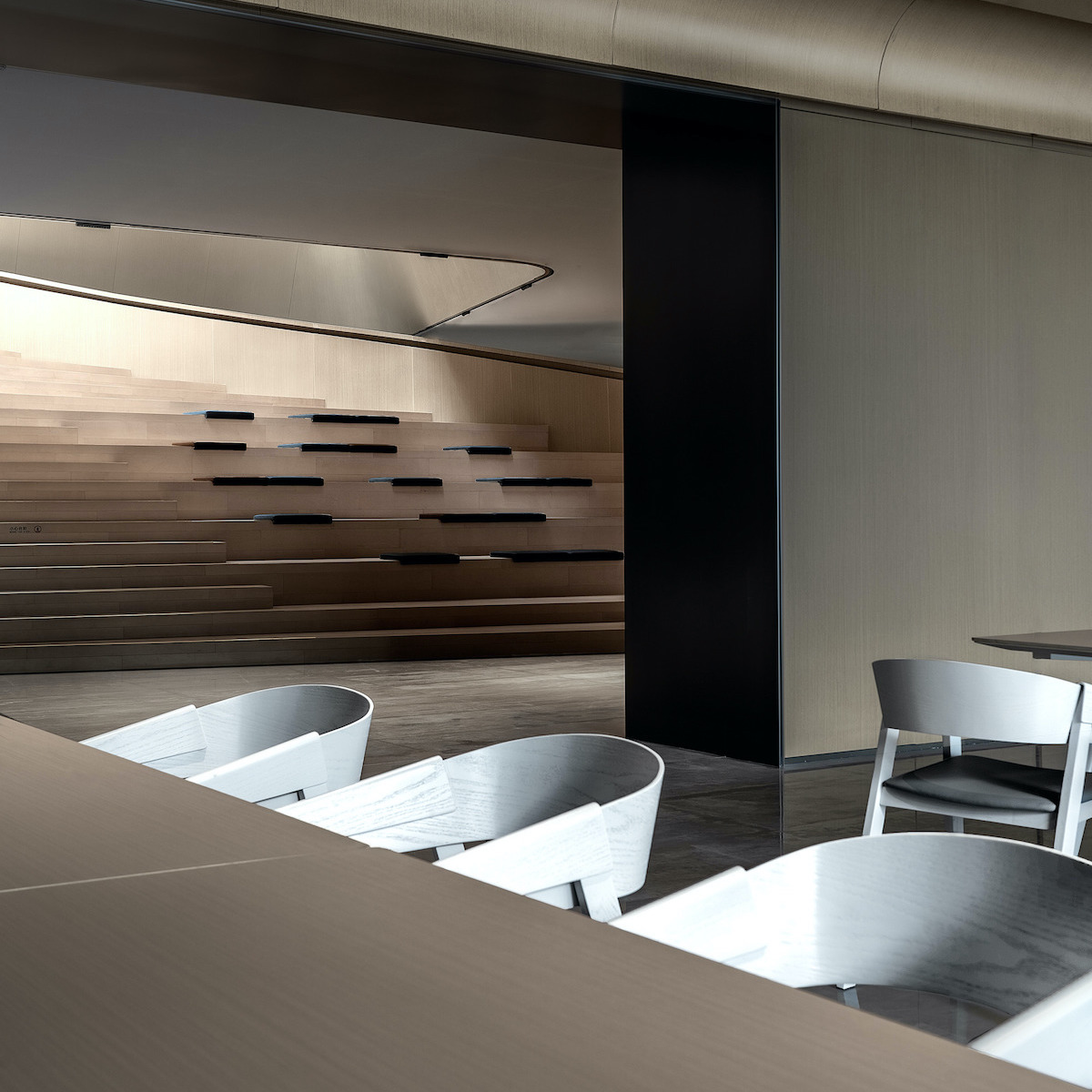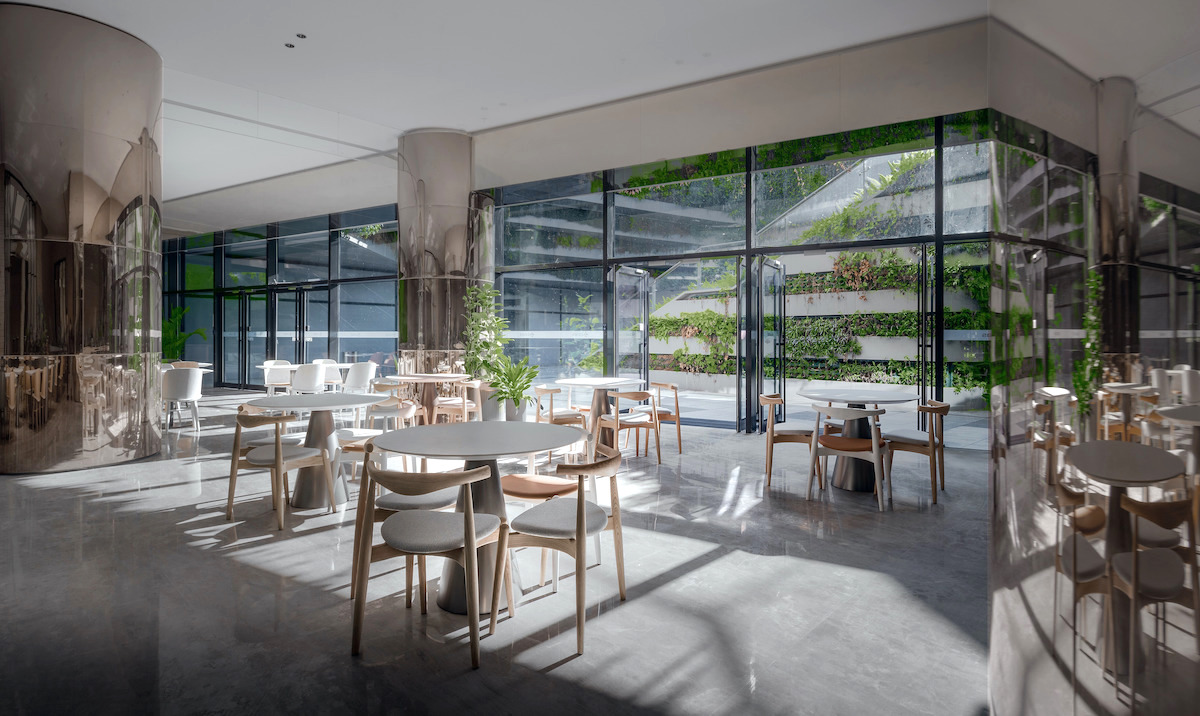



The China Europe International Business School
(CEIBS) has launched its new campus in Shenzhen’s Qianhai Free Trade Center,
designed by Taigu Design. This campus combines innovative architecture with
functionality, aiming to nurture globally minded and socially responsible
business leaders.
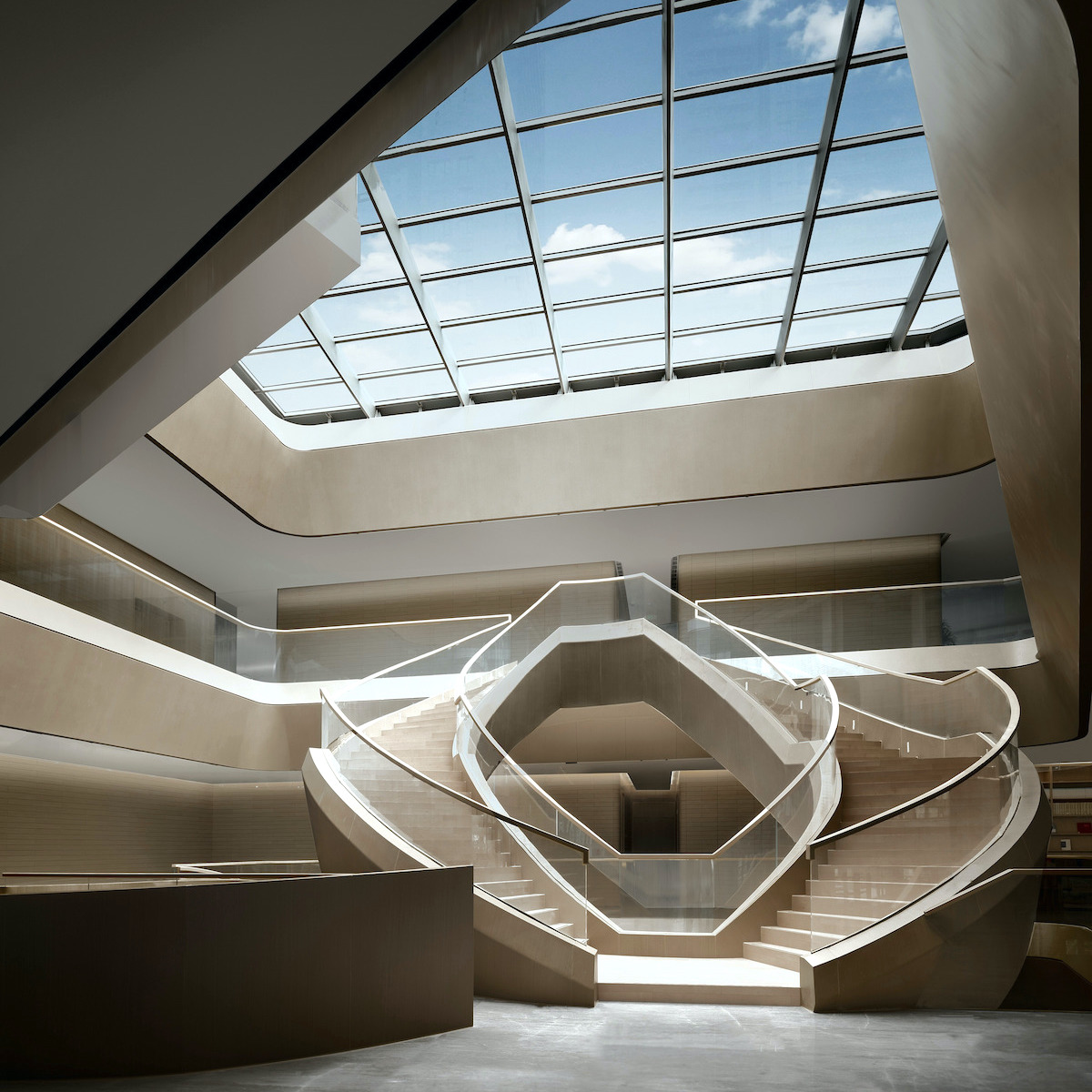
Strategically located in the Ma Wan area, the
campus integrates flexible shared spaces, dynamic architectural forms, and
unique outdoor landscapes. Tan Kan, founder of Taigu Design, highlights
Shenzhen’s youthful, open, and globally minded spirit as the inspiration behind
creating a multi-dimensional teaching environment. This design features organic
flow lines, open atriums filled with natural light, and interconnected spaces
that promote collaboration and comfort.
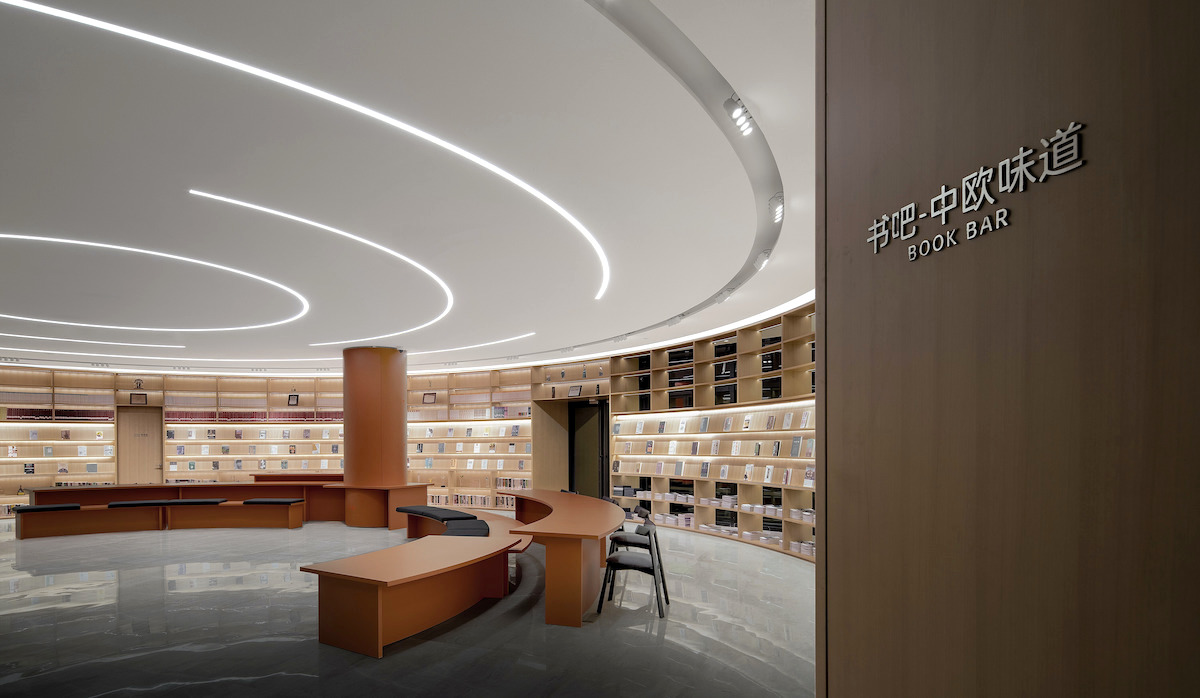
Upon entering, visitors are greeted by an open
atrium with striking staircases like the "ring double" running
ladder, the "conch" shaped road show ladder, and the
"spring" rotating ladder. These elements, enhanced by dynamic curves
and light, encourage exploration and engagement. The building's transparent
curtain walls allow natural light to flood the functional spaces, creating an
inviting atmosphere.
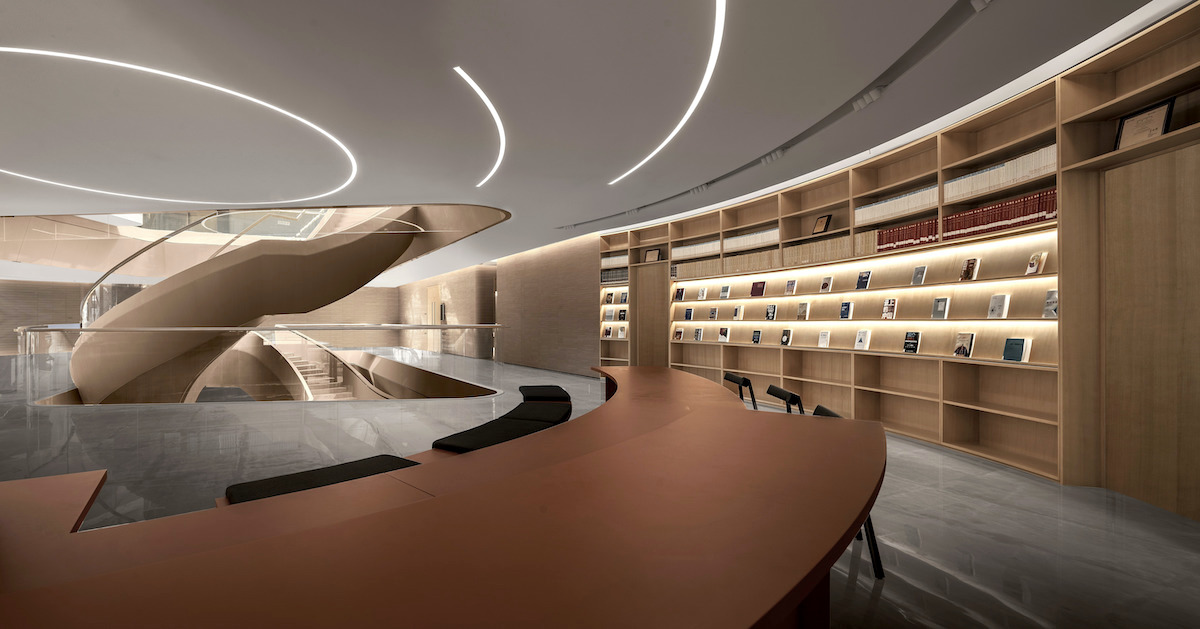
The second floor connects to the first via a
"conch" shaped swing ladder, facilitating interaction between the
semi-open café and surrounding areas. This café extends to an outdoor sunken
square with a static water feature, enhancing the connection between people and
their environment.

The design incorporates futuristic elements
like an amphitheater and flat classroom, while minimalist corridors create
calm, aesthetically pleasing spaces. The dining area is designed for openness
and accessibility, with reflective ceilings and columns promoting harmony
between humans and nature.
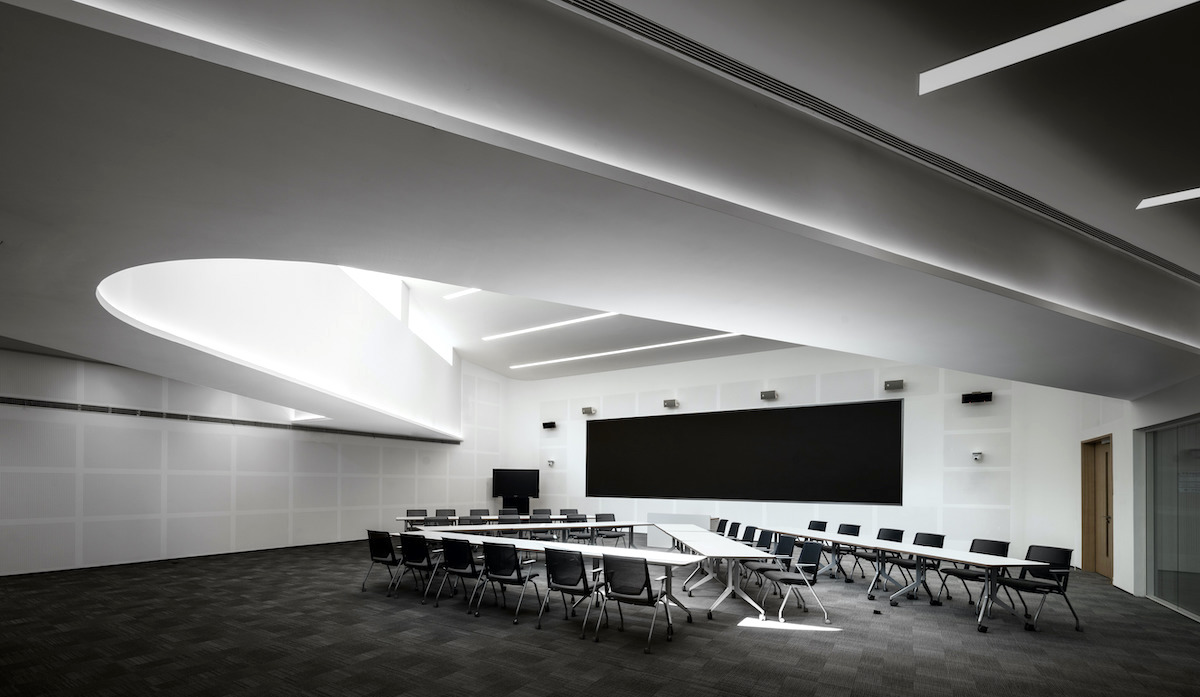
Balancing public and private spaces, the
campus layout encourages social interaction and personal reflection, fostering
knowledge sharing and the social dimensions of science. CEIBS Shenzhen Campus,
through Taigu Design's thoughtful approach, sets a new standard for educational
environments, merging innovation, functionality, and aesthetic beauty to
support the development of future global business leaders.

